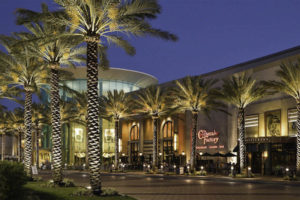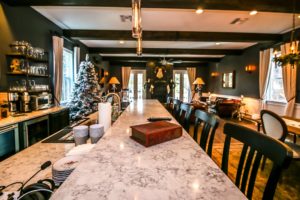Tampa City is an area of intense economic activity thanks to tourists. As one of the major cities on the Gulf Coast of Florida, Tampa has undergone extensive coastal development which renders the city vulnerable to major storms. Businesses looking to establish themselves in the area are encouraged to build structures that can withstand natural disasters. Our editorial team has compiled a list of commercial contractors in the area who are keen on ensuring the structural integrity of their projects while maintaining aesthetic designs. Firms on the list were specifically chosen because they have received critical acclaim and awards for their work.
Rubicon General Contractors, LLC
5946 Benjamin Road, Tampa, FL 33634
Rubicon General Contractors, LLC was in charge of working on the Visit Tampa Bay office and visitor center. The firm’s work included creating a gift shop on the ground floor of the Tampa City Center, along with the organization’s offices on the upper floors. The office area features meeting rooms with presentation screens, several common areas for employees to interact in, workspaces, break areas, and a pantry. There are large windows that bring in natural light.
In creating this space, the firm made full use of its on-site electronic construction and building protection plans. Thanks to this plan, the firm’s teams are kept updated with full access to the latest information on changes to project parameters. As a contractor focused on commercial spaces, the firm’s expertise lies in ground-up commercial, GSA, healthcare, and commercial base building renovations. The 8- year-old firm services Tampa and Orlando.
Ryan Companies US, Inc.
201 North Franklin Street, Suite 3500, Tampa, FL 33602
Ryan Companies US, Inc. is an 83-year-old design-build firm that works to create structures that fit an environment’s culture and context. The expertise the firm has cultivated over the years is combined with insights from its experience in designing and operating buildings. Its pre-construction phase undergoes meticulous planning to prevent change orders and encourage better coordination between the firm and client.
The firm’s portfolio includes office, industrial, medical, retail, and mixed-use structures in Tampa and the surrounding area. The Florida Medical Clinic in Brandon, FL is one of the firm’s most recent medical projects. Ryan provided architecture, interior design, and construction services on the 16,500-square-foot structure. With dedicated space for primary care, psychiatry, and laboratory services, the building also features a two-story lobby, an aluminum sun-shade system to reduce direct sun exposure and energy consumption, 19 patient exam rooms, a three-seat patient Blood Draw Lab, eight consulting rooms for the psychiatry suite, a multi-purpose/yoga room for 10-15 people, an outdoor seating area for staff members, six physician offices, a drop off canopy, and a 93-space surface parking lot. The firm embraced a Mediterranean style to attract more clientele and to offer a fresh design for the neighborhood.
Suffolk
615 Channelside Drive, Suite 102, Tampa, FL 33602
Suffolk provides clients with core construction management services alongside vertical service lines like real estate capital investment, design, self-performed construction services, technology start-up investment, and innovation research/development. The firm provides services for the healthcare, science and technology, education, gaming, transportation/aviation, and commercial sectors. Several of the firm’s projects can be found in Tampa, Miami, Estero, and West Palm Beach. The firm’s 39 years of experience earned it its 23rd place ranking on Engineering News Record’s list of “Top 400 Contractors” and a 2020 national “Great Place to Work” certification from the Great Place to Work Institute.
The firm handled the Tampa Hard Rock hotel and casino expansion in Tampa. The project was constructed in phases to reduce the impact on guests and hotel operations. Exclusive private suites and a six-table high limit salon over the existing Pool and Butler Building area were built. The existing Butler Building was replaced with a new casino podium. A 60,000-square-foot pool and amenities deck and access to a 30,000-square-foot boutique spa were added. Suffolk renovated existing casino space to provide better visual connectivity to the new expansion.
Moss
5401 W Kennedy Blvd, Suite 1060 Tampa, FL 33609
The firm behind this upgrade is Moss, a 17-year-old firm dedicated to creating long-standing relationships with its clients. Client testimonials speak to the firm’s ability to work on projects without compromising the timeline, project, and structure quality. Some of these clients include the University of Miami, Palm Beach County, the Marion County Sheriff’s Office, and Florida Express Environmental. The firm’s expertise lies in construction management, general contracting, design-build, and public-private partnerships.
The 18,300-square-foot Tampa Bay Lightning Practice Facility at the Ice Sports Forum in Brandon, FL is a first-class state-of-the-art fitness and training facility for the Stanley Cup Champions. The facility is an upgraded area of the Ice Sport Forum, yet roughly 10 times the size of the original facility. High ceilings enlarged the space, and large windows now provide natural light. Other features include hydrotherapy pools, sauna and steam rooms, a lounge and amenity area for players, and theater rooms.
Shawmut Design and Construction
10800 Biscayne Boulevard, Suite 1000, Miami, FL 33161
Shawmut Design and Construction has been recognized by numerous organizations like the Boston Preservation Alliance, ENR New York, and NYCxDESIGN. A wide variety of awards have been given to the firm for its dedication to providing clients with the best building experience. The firm’s approach focuses on maximizing value and minimizing issues during, before, and after construction. Some of its services include sustainable construction, construction management, lean construction, integrated project delivery, design-build, and virtual design and construction.
Many of its works come under the education, cultural and historic preservation, commercial, corporate interiors, healthcare, life sciences, hospitality, luxury homes, and retail sports venues sectors. Its 38 years in business have been spent serving Florida, Massachusetts, Illinois, California, New York, Rhode Island, Virginia, and Connecticut. Among the firm’s projects is the 4,900-square-feet Nespresso in Miami, FL. The structure is a fit-out type, completed in 14 weeks. Features include the 30-inch-high capsule wall behind the espresso bar with illuminated LED lighting elements.
Coastal Construction Company
201 East Kennedy Boulevard, Suite 1250, Tampa, FL 33602
Coastal Construction Company, in business since 1955, has been building for five generations. The family-owned firm puts its Top 20 Construction Company ranking down to its commitment to quality work, safety, and ability to nurture enduring relationships. To ensure consistent quality, the firm adopted a formal quality assurance and control plan and created an official department to oversee project quality.
The firm’s projects focus on the commercial, hospitality, education, residential, mixed-use, interiors, worship, historic restoration, and disaster recovery sectors. The JW Marriott at Water Street in Tampa is a good example of the firm’s work in the hospitality sector. The 27-story, 668,000-square-feet structure features several meeting spaces, 519 guest rooms, shared gathering areas, restaurants, rooftop lounge areas, and a 30,000-square-foot grand ballroom. JW Marriott at Water Street is connected to the existing Marriott Waterside Hotel and Marina. The entrance has a four-story atrium space designed to act as an active public space. On the 26th floor and rooftop lounge is a 360-degree view of downtown Tampa and Hillsborough Bay.
Summit Design + Build
100 S Ashley Drive, Suite 320, Tampa, FL 33602
Summit Design + Build established itself in the South Florida and Tampa Bay area in 2017 when the construction markets showed strong growth. One of the Tampa branch’s projects is the WeWork Place in Tampa, built for the We Company. The firm provided a 38,400-square-foot build-out of coworking offices across two floors. WeWork Place’s design includes private offices, conference rooms, a board room, team rooms, lounges with a pantry and community bar, new bathrooms, and a new internal communication staircase. The project was completed in December 2019.
Other projects in the firm’s portfolio include structures under the luxury retail, multi-family residential, restaurant, and industrial construction sectors. Summit Design + Build offers construction services and delivery methods that are able to adapt to each project’s needs. The firm’s services include construction consultation, preconstruction, construction management, design-build, general contracting, and sustainable construction.


